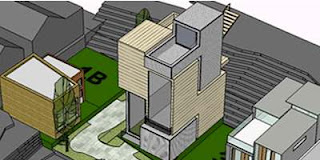 High Density Architecture GO! Kevin Cavenaugh's brainchild 14 parcels is Portland's best chance at getting shot into the Uber-Cool-Architecture-Spotlight.
High Density Architecture GO! Kevin Cavenaugh's brainchild 14 parcels is Portland's best chance at getting shot into the Uber-Cool-Architecture-Spotlight.Here is the plan: Cavenaugh will split the design of these 14 parcels between himself and 12 other architects. They are going to be working in cramped quarters, with the smallest of the lots being only 16 feet by 16 feet.
Fortunately, the zoning on this lot allows for structures to be up to 275 feet high. This is going to allow for some amazing high density houses and duplexes to be designed. The first two are going to be made by Cavenaugh - both 256 square foot houses.
The architects building on these 14 parcels are from around the world. Six of them are recent Harvard graduates. The others are from Brazil, Sweden, China, Nicaragua and Austria.
 Besides being a global architectural spectacle, this is also an example of very functional land use. These 14 parcels will only be a short walk to the aerial tram that leads directly to Oregon Health and Science University, Portland's largest employer.
Besides being a global architectural spectacle, this is also an example of very functional land use. These 14 parcels will only be a short walk to the aerial tram that leads directly to Oregon Health and Science University, Portland's largest employer.Hopefully this project is such a success that others will copy it across the nation. Could you image a world with no more cookie-cutter housing complexes? How sweet it would be.
0 comments:
Post a Comment